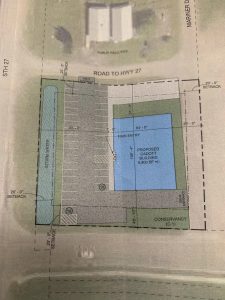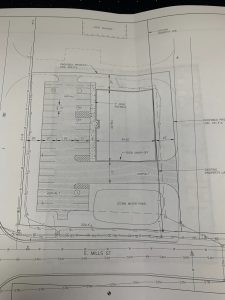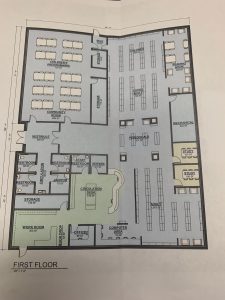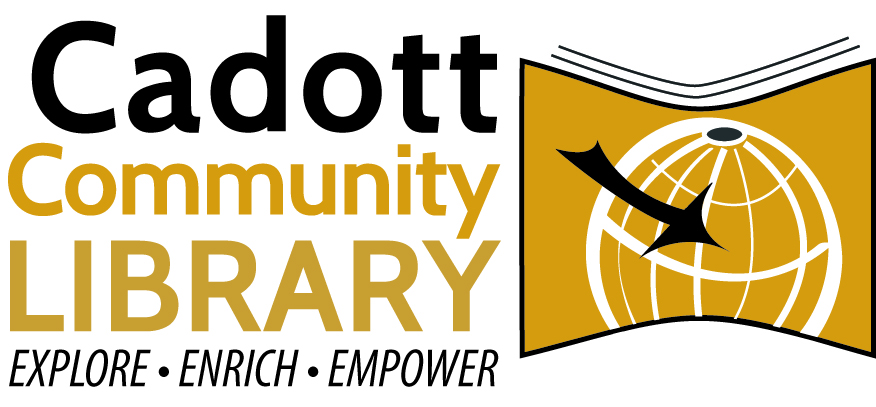Note: The images shared below are FIRST RENDERINGS and are in no way final concept of the new building. They are shared purely as information on the project progress.*
Last night’s meeting attendees saw some first draft renderings for the new building!
There was a lot of discussion around the number of parking spaces (32, if I’m remembering), location and traffic flow for the the book return, amount of green/outdoor space for programs, and the orientation of the building on the site.
Currently, the building will sit at the east side of the lot, with the entrance facing HWY 27. There will be access to the parking lot from the north road and the east, from Mariner St. The major difference between the two outdoor layouts is the position of the water run-off area. The black/white rendering does not feature additional green space.
As for the interior, we chatted about having the childrens area closer to circulation, a possible family bathroom, and shifting the adult books up to the are marked for childrens. There was also some chat about rotating the circulation desk to view the entrance better, moving the server room, and the staff bathroom to the work area, and potentially being able to move the Maintenance room on the east wall “up” or elsewhere.
We also discussed some roofing options (pitched) and window positions. Very briefly we talked about facade, including brick options.



